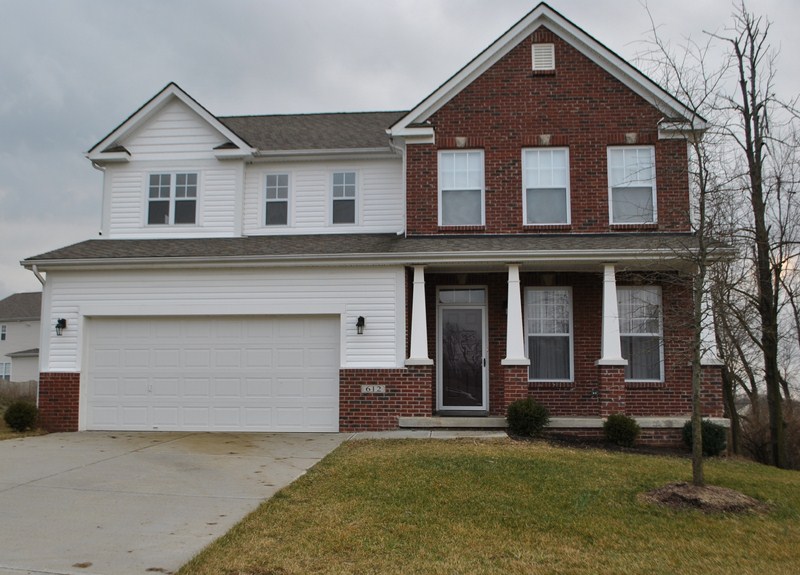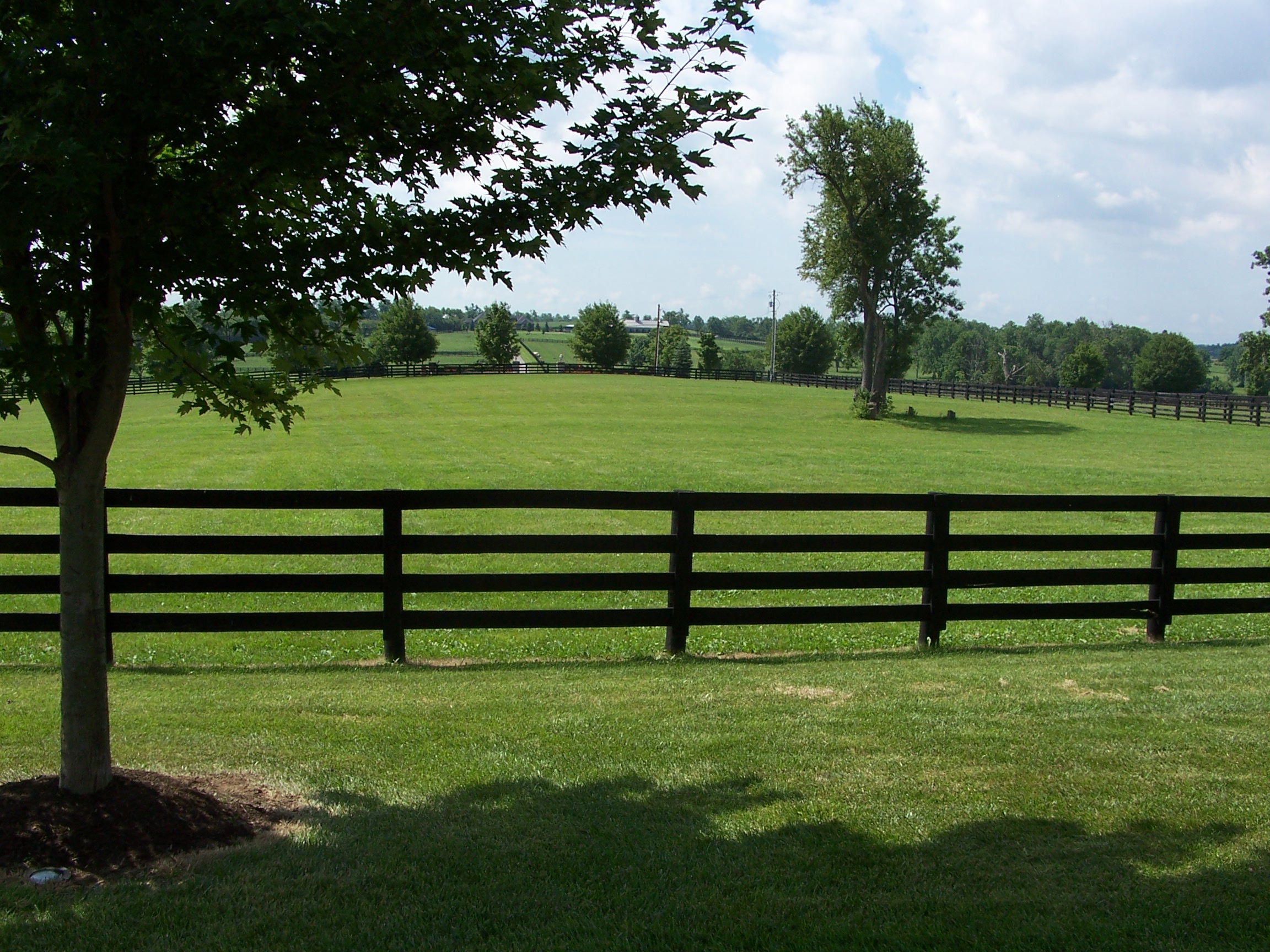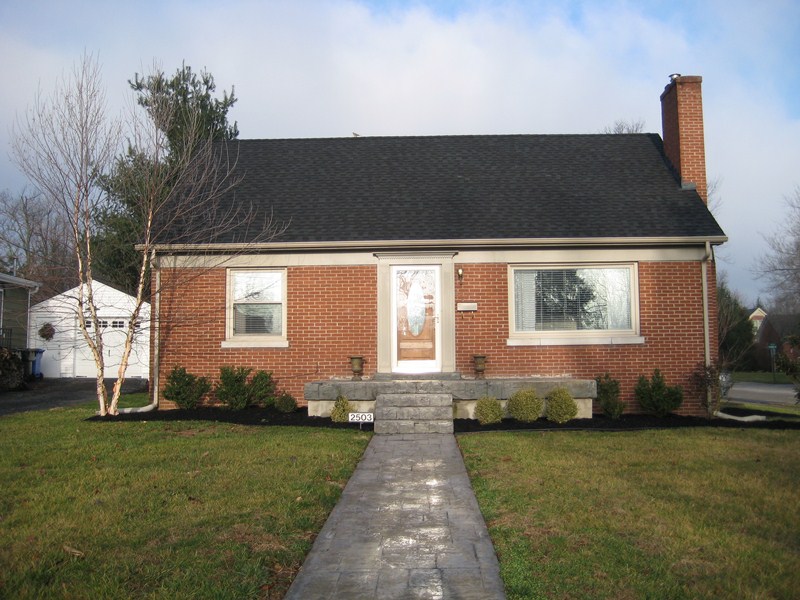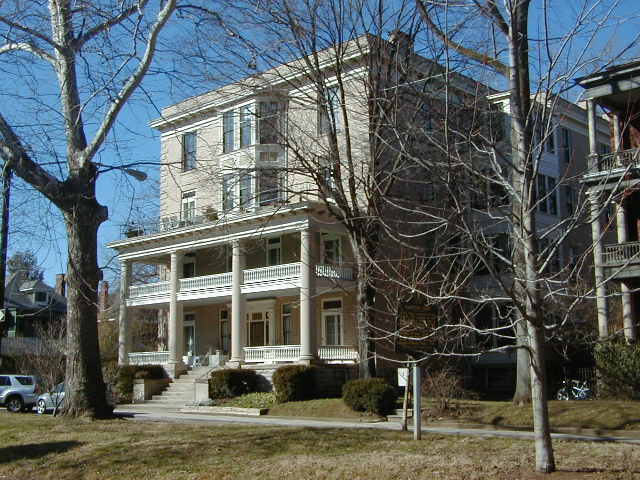Woodland Park Neighborhood
Posted by Turf Town Properties on
Woodland Park
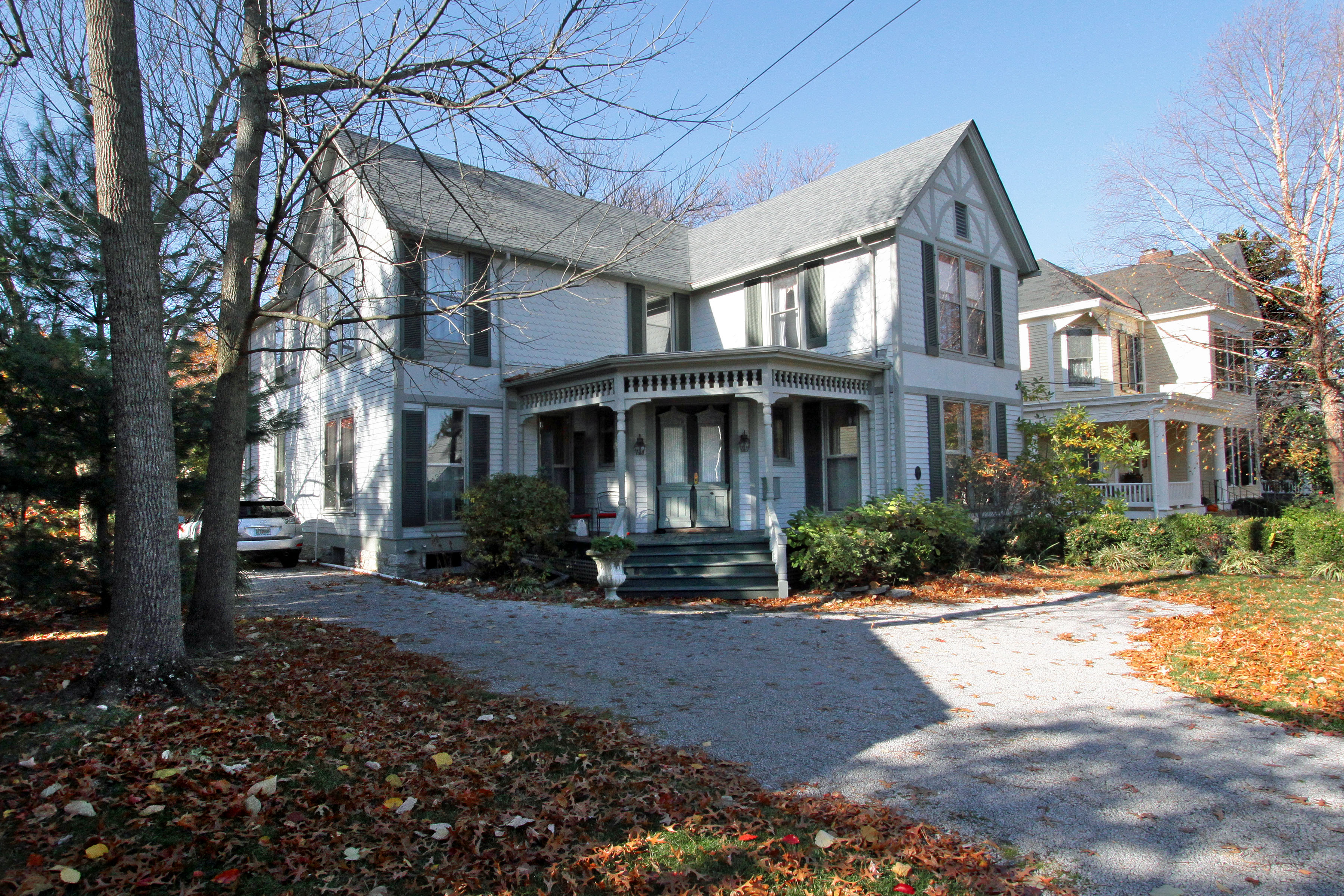
The Woodland Park Neighborhood, also know as Aylesford, is south of downtown within the boundaries of Rose Street, Main Street, Euclid Avenue, and Clay Avenue and includes several small neighborhood associations.
The dominating feature of this neighborhood is, of course, Woodland Park. The park itself is a 20 acre park that was bought from the estate of James Erwin, son-in-law of Henry Clay, in 1882. Today, the park includes a swimming pool, a baseball field, playground, basketball courts, and picnic areas. Also located in Woodland Park is the Woodland Skate Park, opened in 1999 with the purpose of providing a safe, controlled environment where skate enthusiast could enjoy their sport. The facility is open year round and free…
2094 Views, 0 Comments

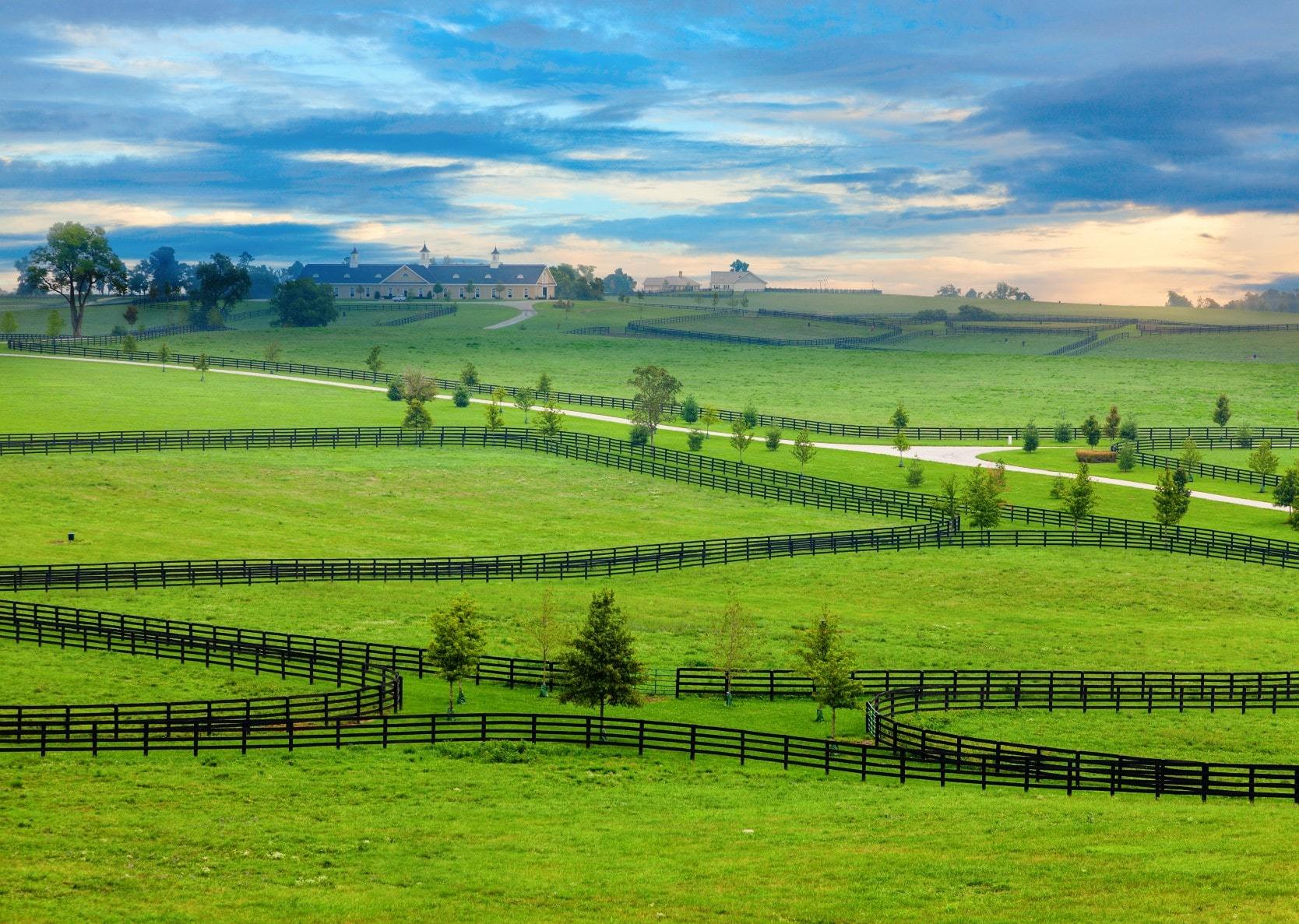
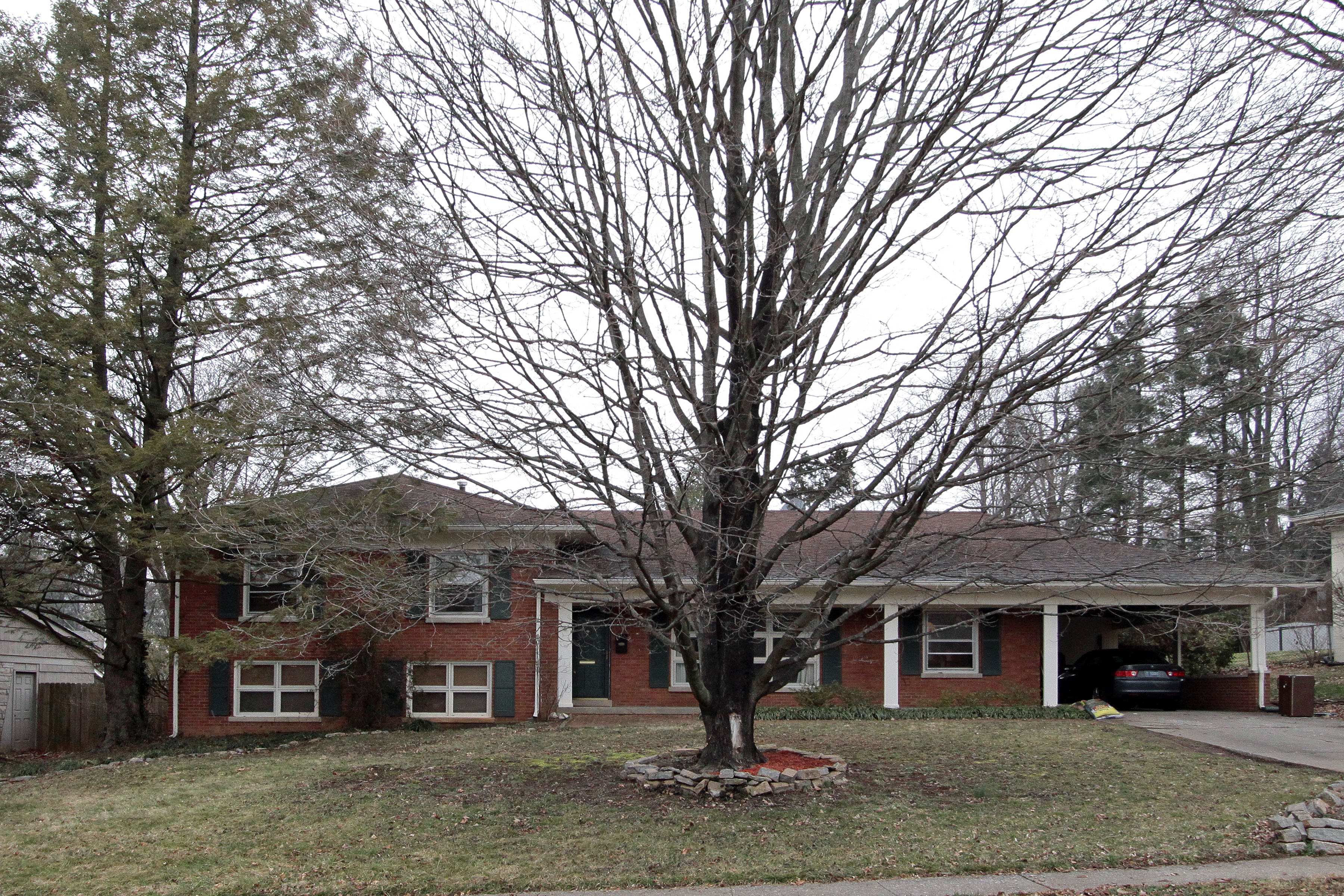
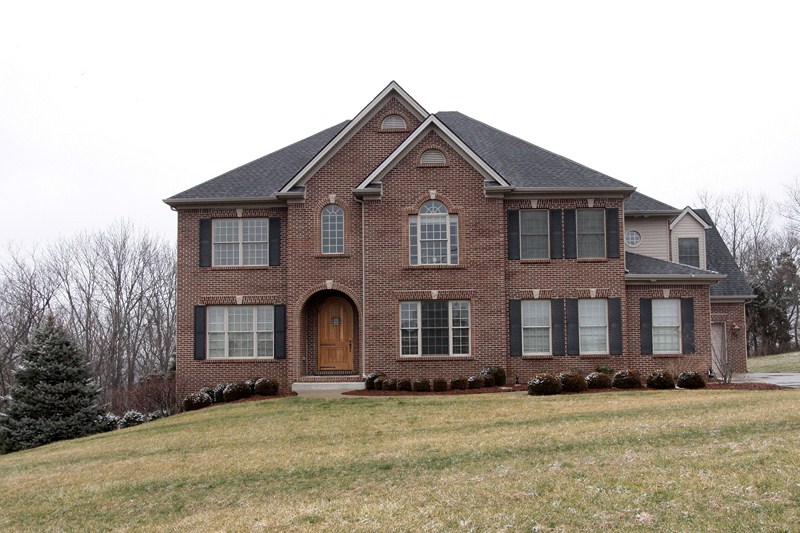 Exceptional brick 2-story home surrounded by 4 acres of woods and a view facing the golf course in Boones Trace. Beautiful decor and fine detail throughout. This better than new, move in ready home offers a dramatic 2 story foyer, formal living and dining rooms, butler's pantry, great room with custom stone fireplace and coffered 2 story ceiling, gourmet Kitchen with island, stainless appliances including double ovens, 5 burner gas cooktop, 1st floor bedroom with full bath, fabulous master suite with sitting area (fireplace), incredible master bath, custom walk-in closet. Lower level walk out features a rec room, home office or theater room, bedroom and full bath. Hardwood floors, extensive recessed lighting, tall ceilings, professionally landscaped and…
Exceptional brick 2-story home surrounded by 4 acres of woods and a view facing the golf course in Boones Trace. Beautiful decor and fine detail throughout. This better than new, move in ready home offers a dramatic 2 story foyer, formal living and dining rooms, butler's pantry, great room with custom stone fireplace and coffered 2 story ceiling, gourmet Kitchen with island, stainless appliances including double ovens, 5 burner gas cooktop, 1st floor bedroom with full bath, fabulous master suite with sitting area (fireplace), incredible master bath, custom walk-in closet. Lower level walk out features a rec room, home office or theater room, bedroom and full bath. Hardwood floors, extensive recessed lighting, tall ceilings, professionally landscaped and…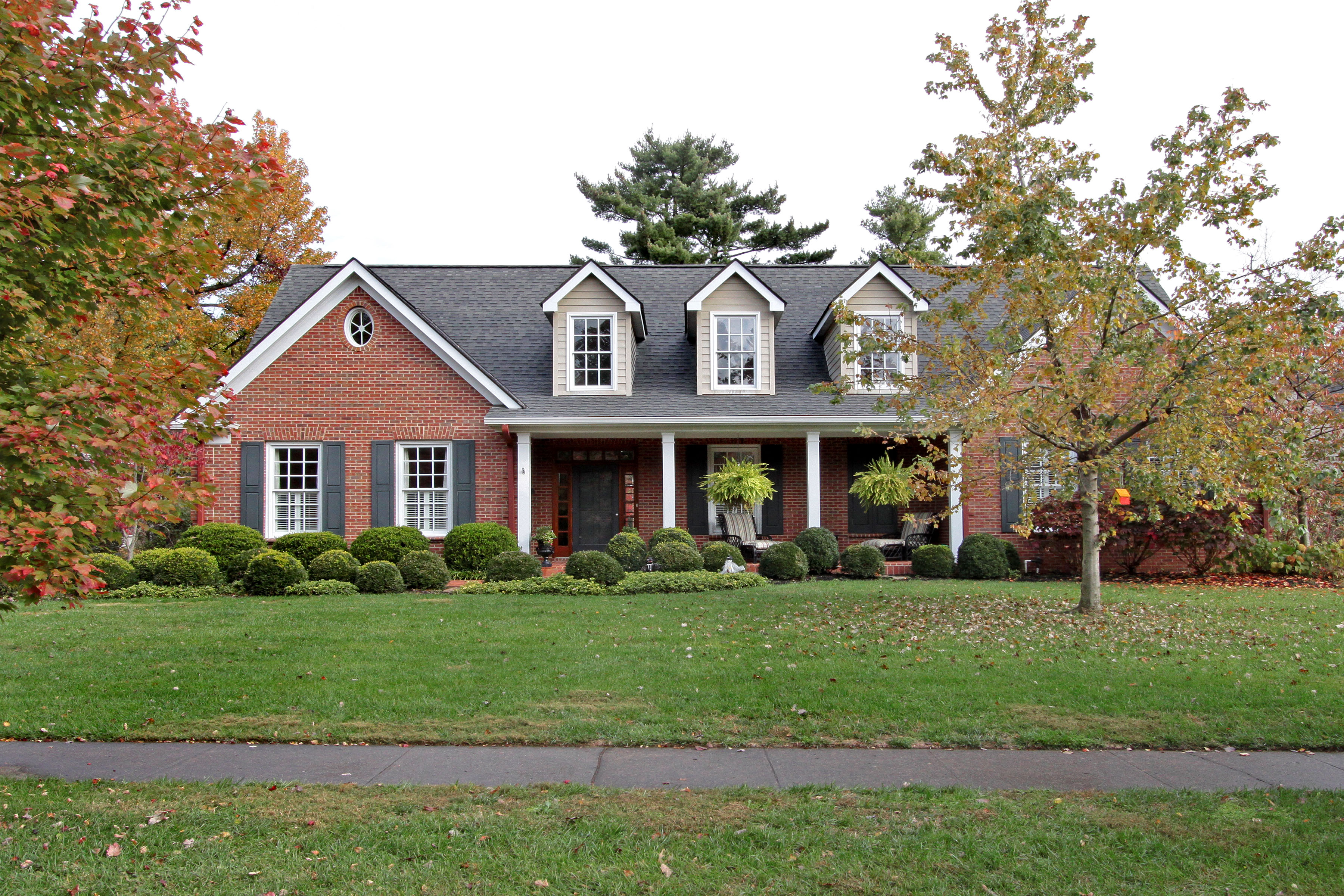 The Chevy Chase neighborhood was developed from the late 1920's through the 1950's and centers around the intersection of East High Street, Euclid Avenue, and Fontaine Road. The 400 block of Cochran Road is known as G.I. Row. Development of this section of Chevy Chase began before World War II, but came to a halt during the war due to a ration on building materials. After, the war, construction was completed after an agreement between the War Department and the builder was reached in which the building materials would be provided for free, but the homes could only be sold to returning G.I.'s. The homes were completed in 1946. Homes in this neighborhood include a variety of architectural styles from Bungalows to Georgian's and many homes have been…
The Chevy Chase neighborhood was developed from the late 1920's through the 1950's and centers around the intersection of East High Street, Euclid Avenue, and Fontaine Road. The 400 block of Cochran Road is known as G.I. Row. Development of this section of Chevy Chase began before World War II, but came to a halt during the war due to a ration on building materials. After, the war, construction was completed after an agreement between the War Department and the builder was reached in which the building materials would be provided for free, but the homes could only be sold to returning G.I.'s. The homes were completed in 1946. Homes in this neighborhood include a variety of architectural styles from Bungalows to Georgian's and many homes have been…
