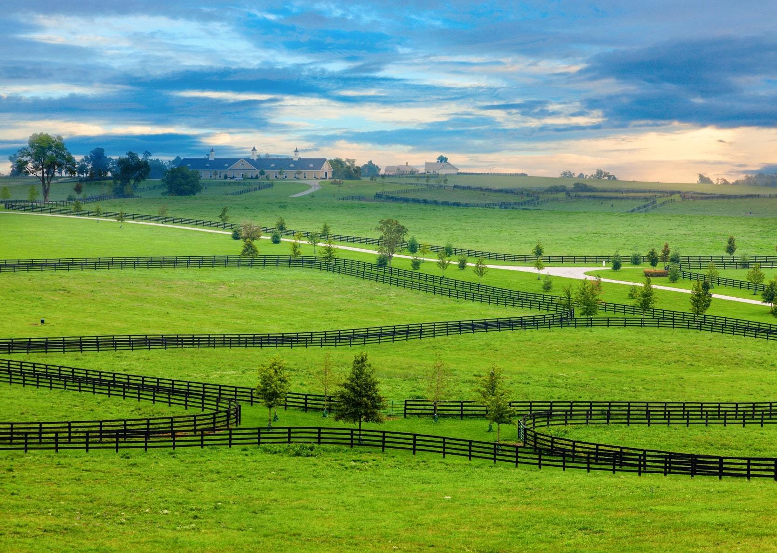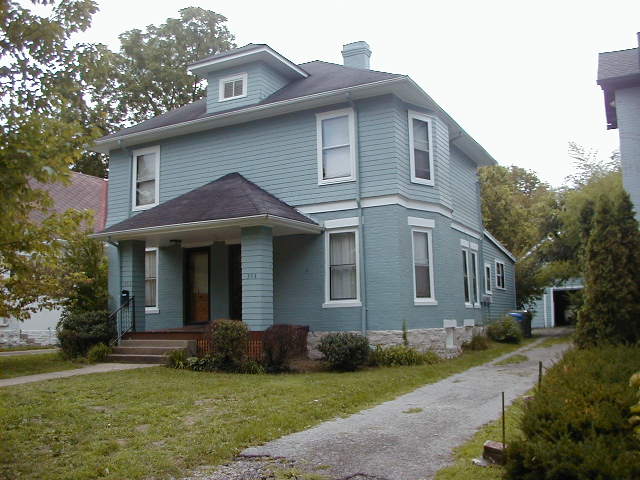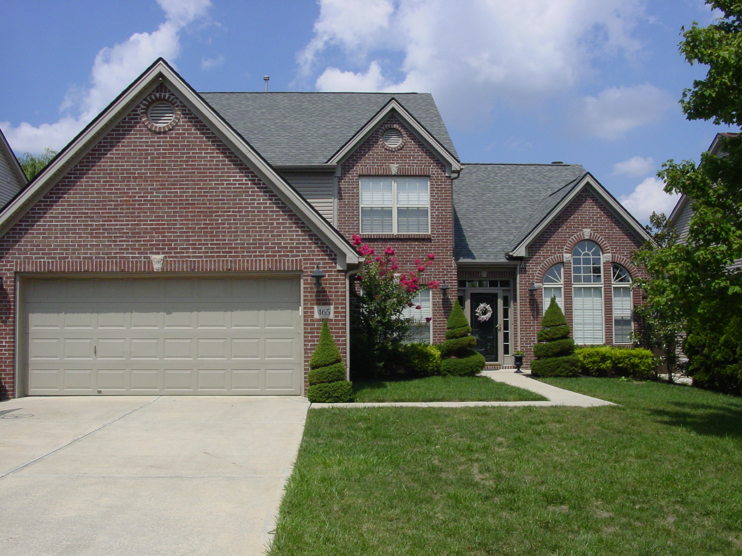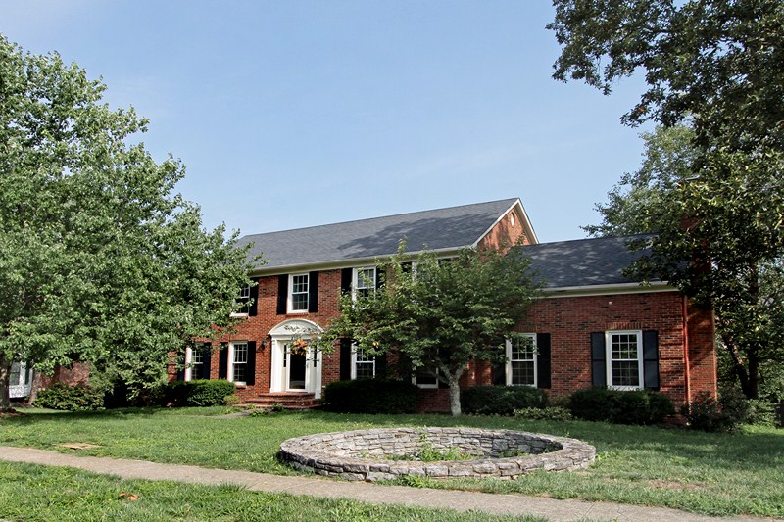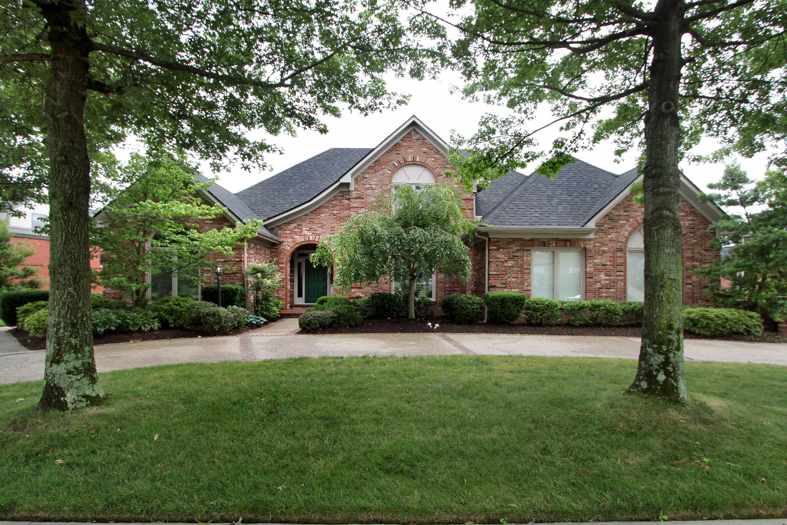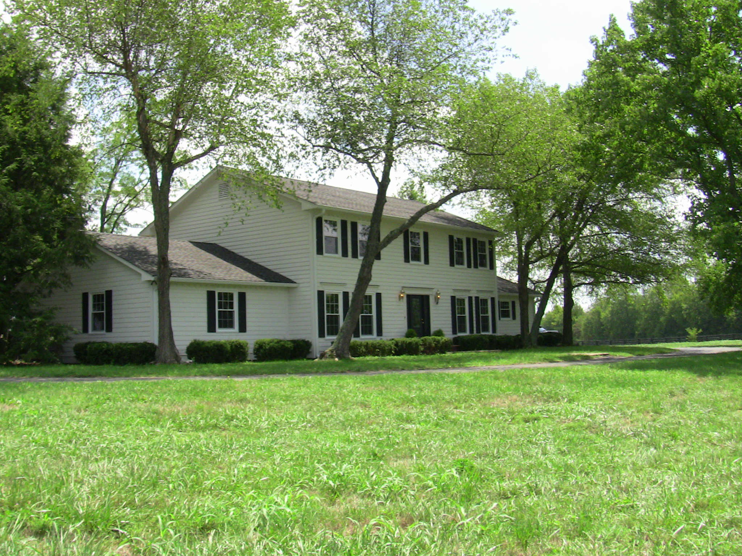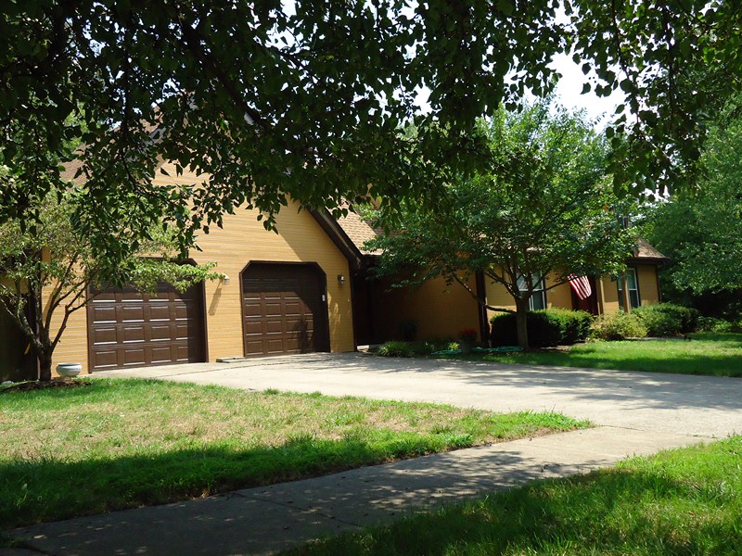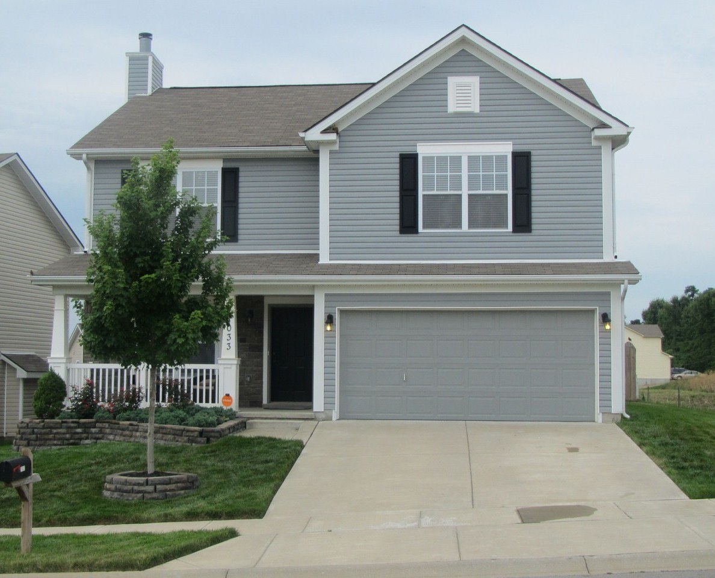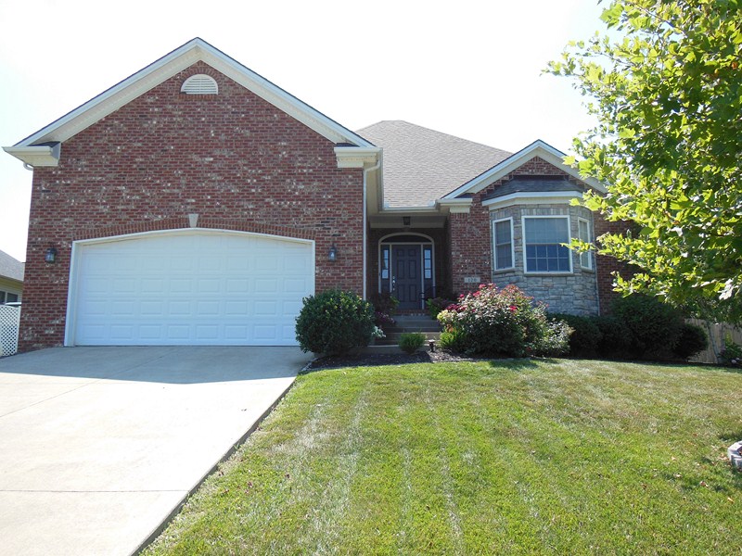Arcadia Park
Posted by Turf Town Properties on
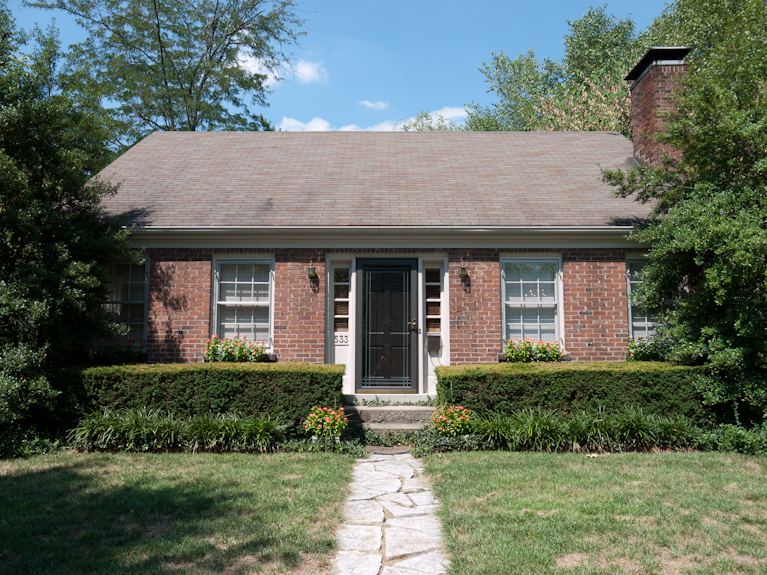
This charming all-brick cape cod has plenty to offer. Gleaming hardwood floors (2009) greet you as you enter into the living and dining areas. There are also 2 bedrooms , 1 full bath, and an adorable county kitchen on the main level. The unfinished full basement provides plenty of storage. Upstairs, the bright and airy bedroom and full bath, include two amazing skylights that tilt open to let the outdoors in. Step out back onto the screened porch, complete with updated trex-style, low-maintenance, composite decking. A custom wood privacy fence surrounds the beautiful professionally landscaped backyard and shady brick patio. New furnace in 2010, and electrical service updated to 200-amp in 2006. This property is within the UK Live Where You Work…
6865 Views, 0 Comments

