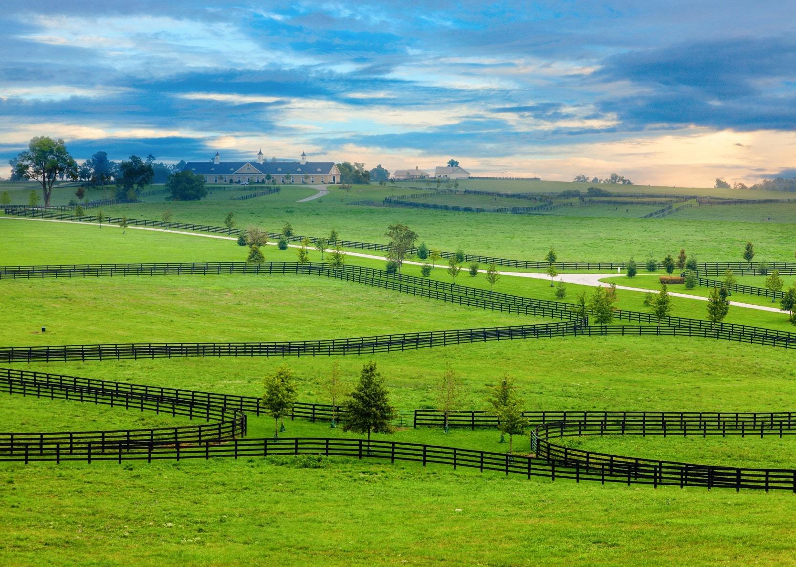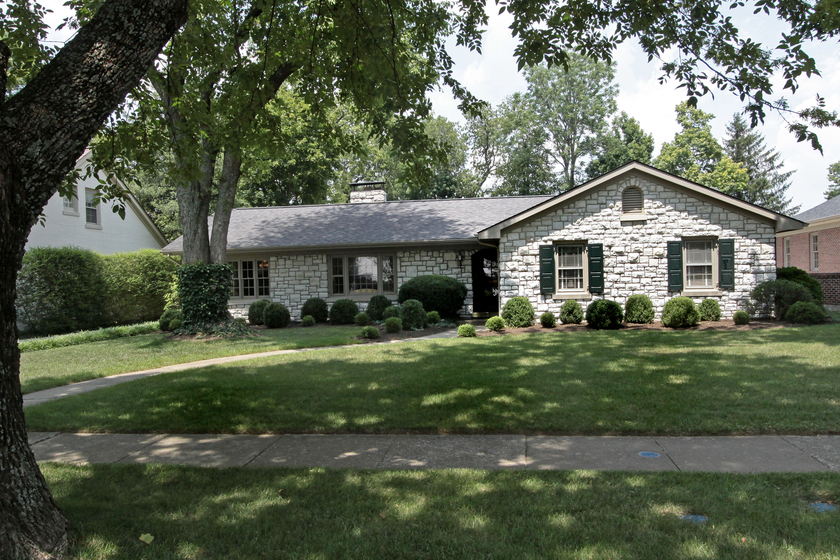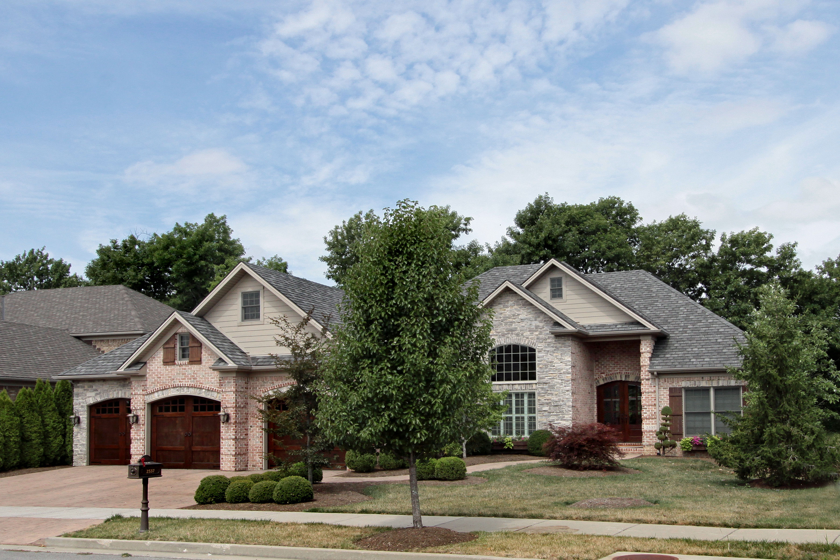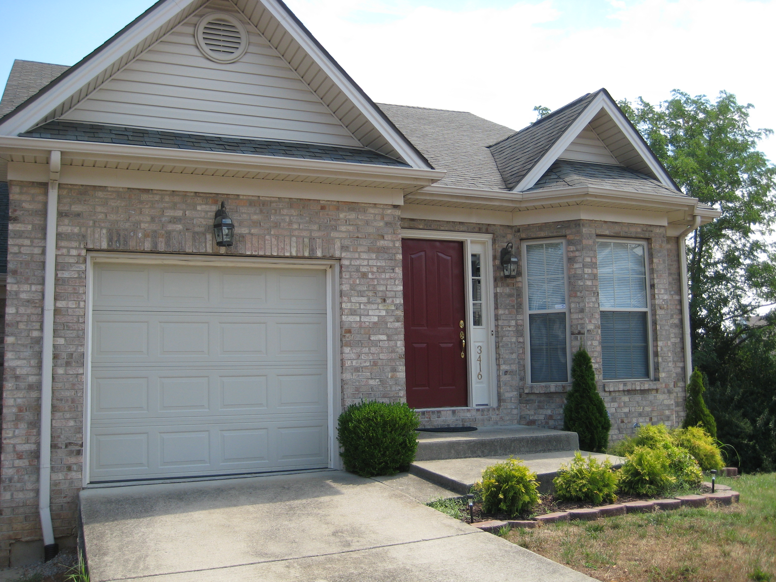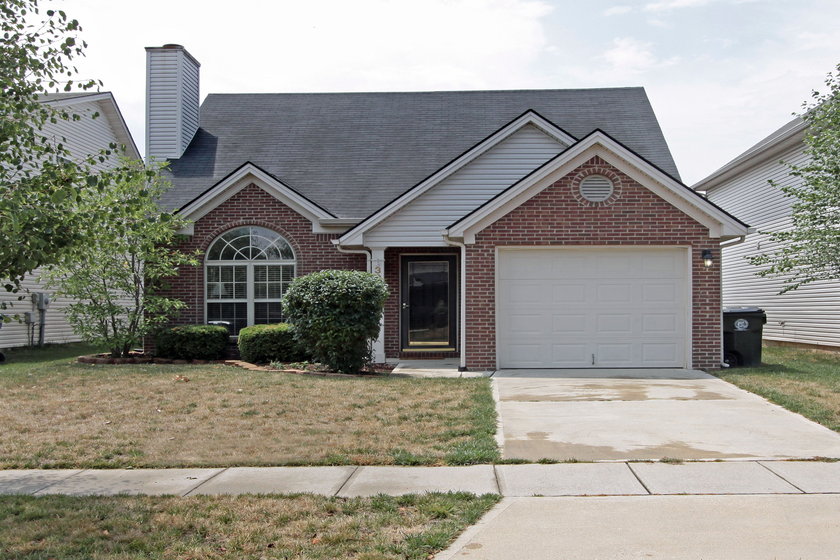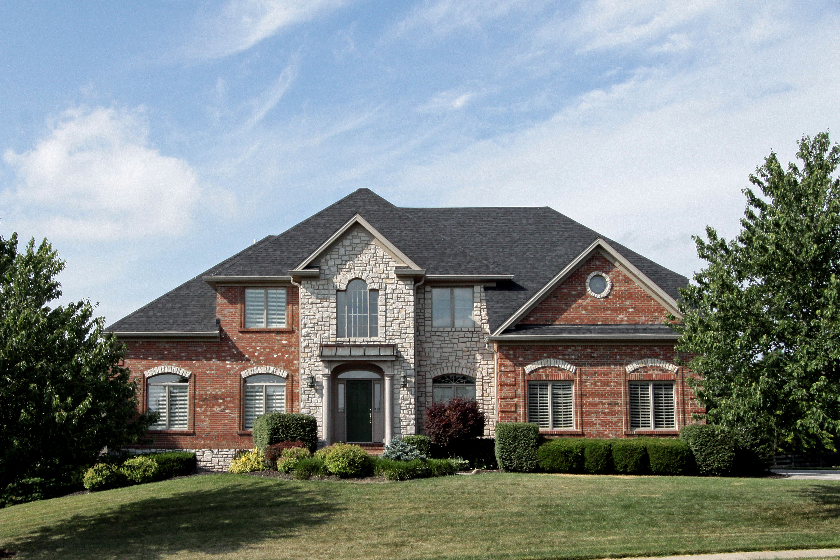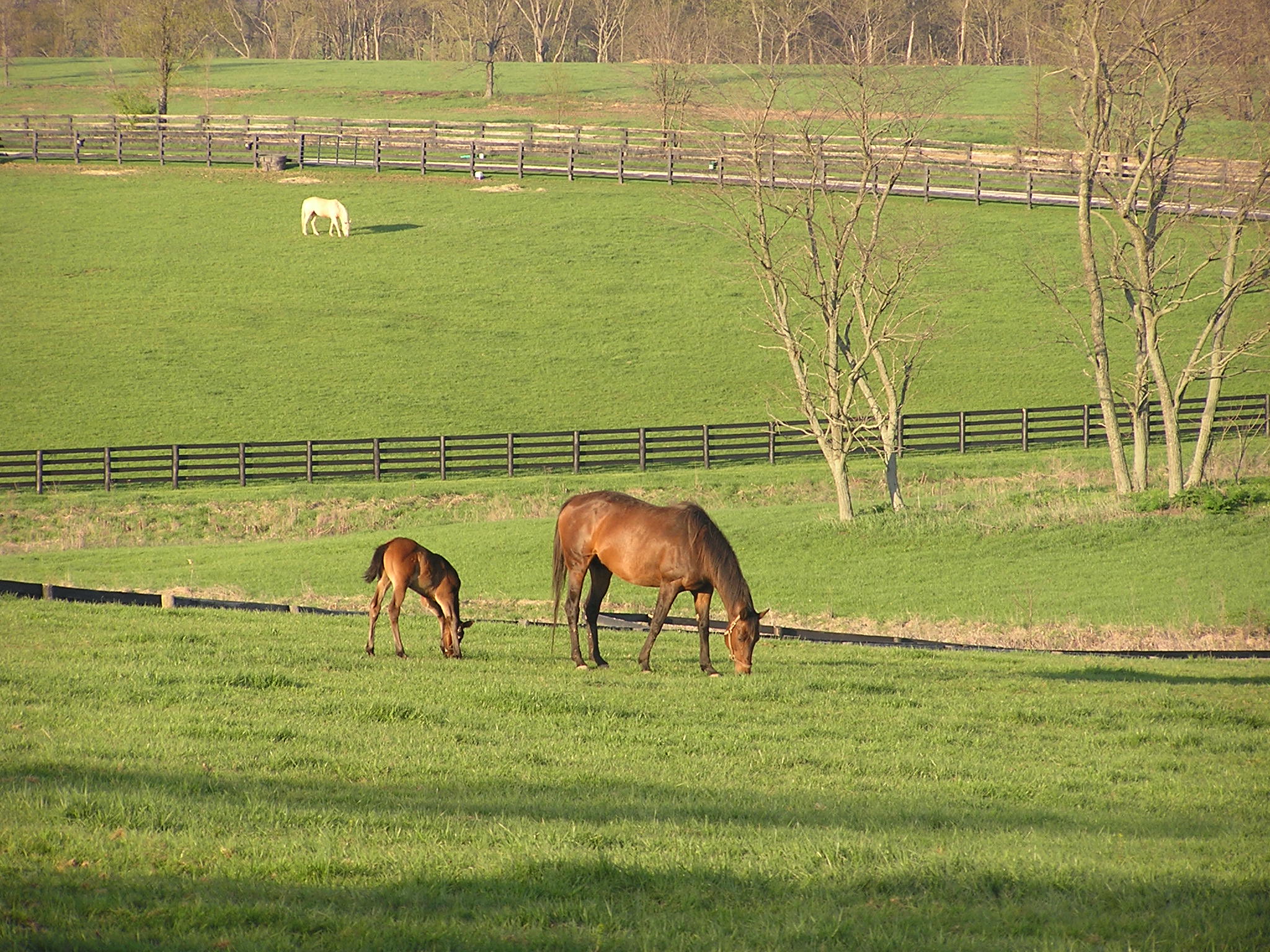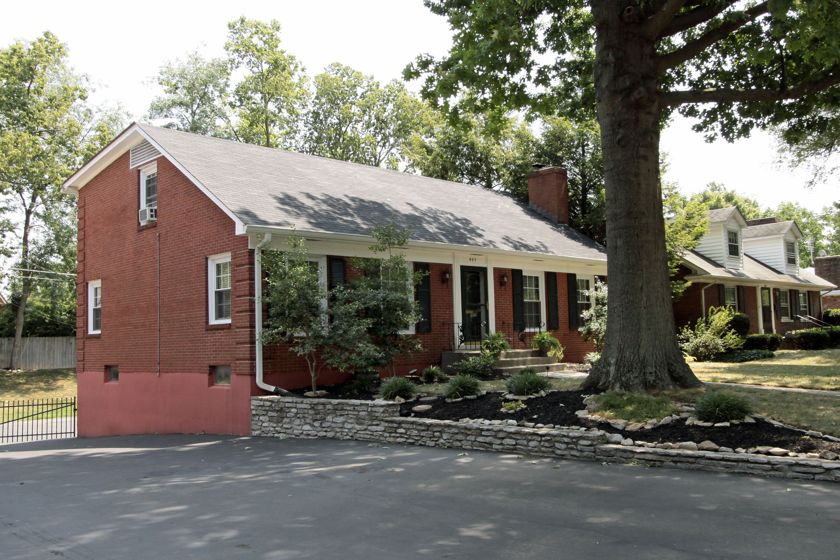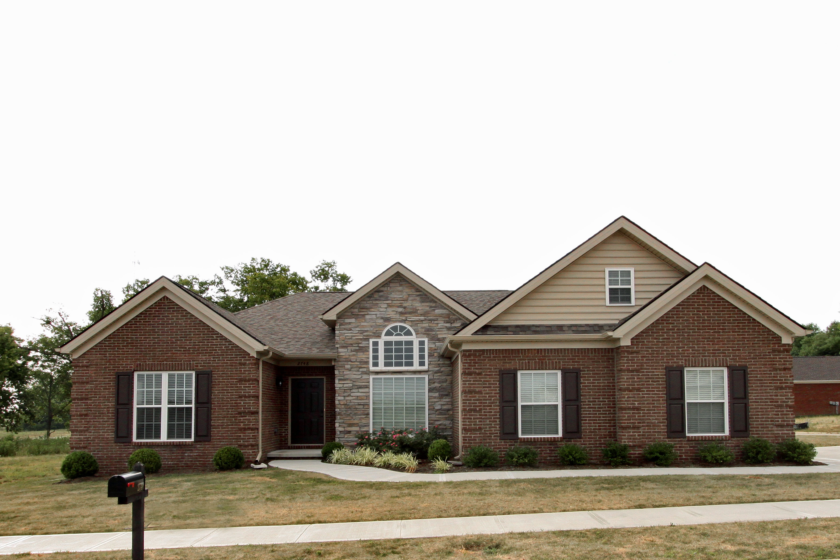Gorgeous Scott Co. Home
Posted by Turf Town Properties on
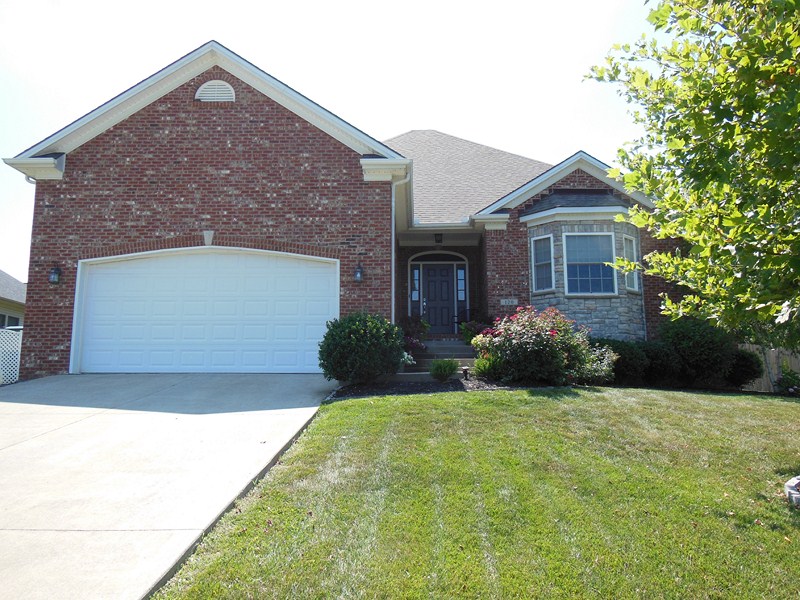
Stunning home with open floor plan and sophisticated professional decor, upgrades galore. Gourmet kitchen with huge quartz island opens to a separate dining room, vaulted ceiling, great room with fireplace, screen porch backs up to a wonderful privacy fenced backyard, house fronts huge open land. First floor master suite with fabulous travertine shower with dual shower heads and body jets, granite counter, walk in closet, plus 2 additional bedrooms with Jack and Jill bath. Back stairway off of kitchen leads to the loft area featuring an additional bedroom and bath along with floored attic space for a 5th bedroom or additional storage. Fantastic home. Sellers offering a one year home warranty at closing for buyer. $279,900
Pepper Woolwine…
1386 Views, 0 Comments

