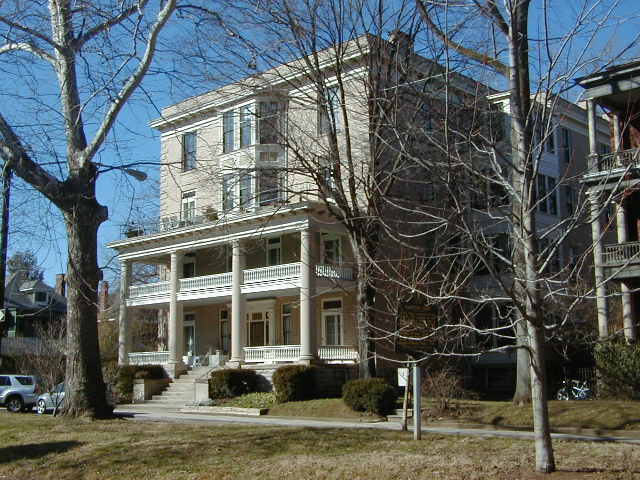
Col. Milton Young built the Waverly in 1911. Architect Arthur Giannini designed the Colonial Revival building. The large living room with FP has French doors to the copper floored roof deck with exceptional views of the downtown skyline. The dining room has two built in china closets, pocket doors and opens to the large heated sunroom. The entry hall has a walk-in closet and accesses the 3 bedrooms. The front facing bedroom has a bay window. The master bedroom is about 14'x20'and has a FP and walk in closet. The bathroom has a claw foot tub and a door to the sunroom. The units' flooring is mostly red oak, with heart pine in the closets, kitchen, pantry and laundry room. The kitchen has a door to the large laundry room and room-sized pantry. There is a door to the back stairs that access the parking. The parking area is reached from Ross Street thru an electric gate. $199,500
Jim McKeighen 859-619-9993
Posted by Turf Town Properties on
Leave A Comment